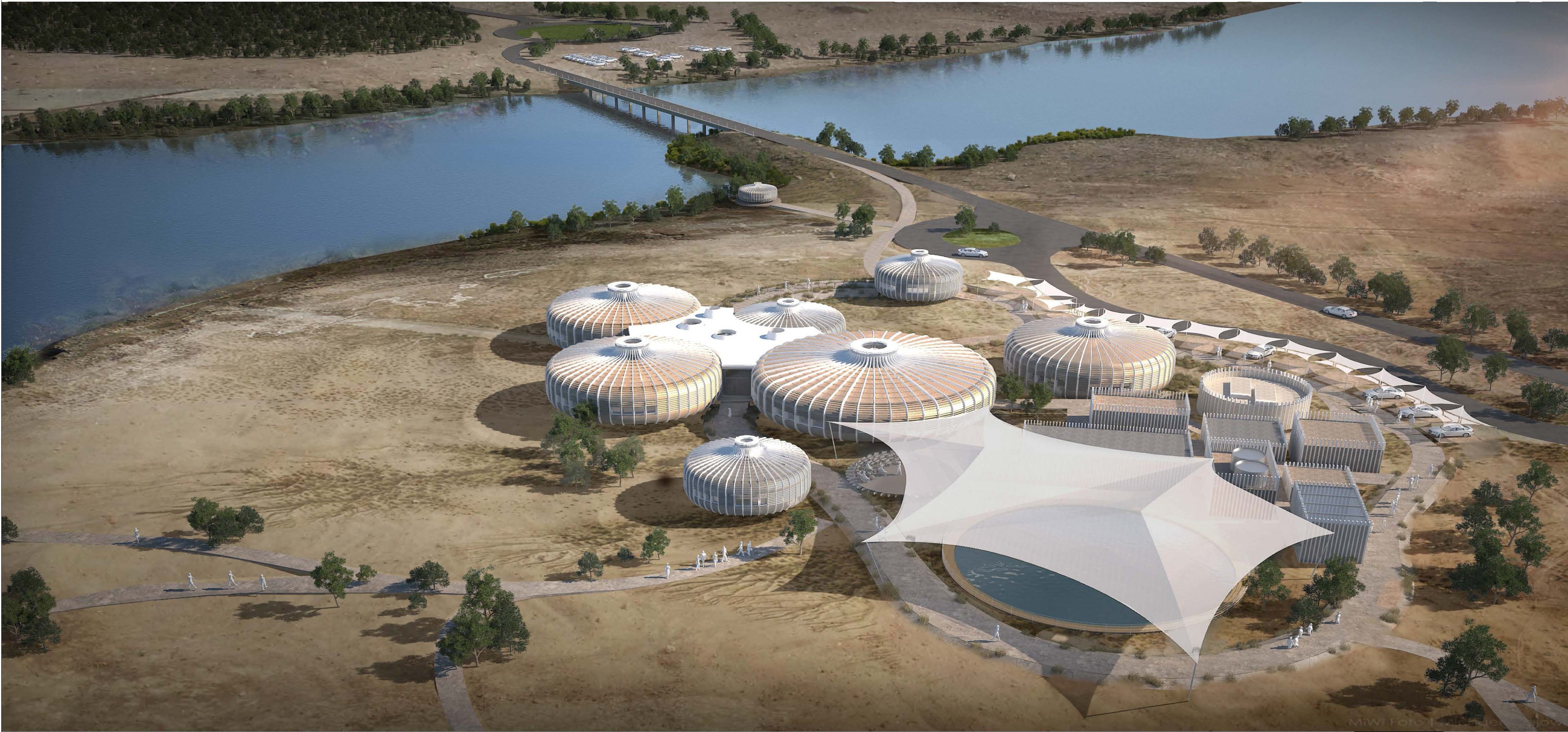Al Qurm Tourist Visitor Center

- Client: His Highness, The Rulers Office, Sharjah
- Project value: AED 70 Million
- Location: Sharjah, UAE
-
Project description:
The development comprises:
1)Circular buildings with a total gross internal area (GIA) of 2,210 square metres. It includes the orientation space, offices, research centre, terrestrial and aquarium displays, classrooms, a cafeteria, gift shop, plant room, and picnic areas.
·Boardwalks and pathways including aviaries with a total area of around 23,764 square metres.
·Roads and car parking zone including a ticket booth with a total area of around 5,400 square metres. - Scope of work: Cost management and quantity surveying services.







