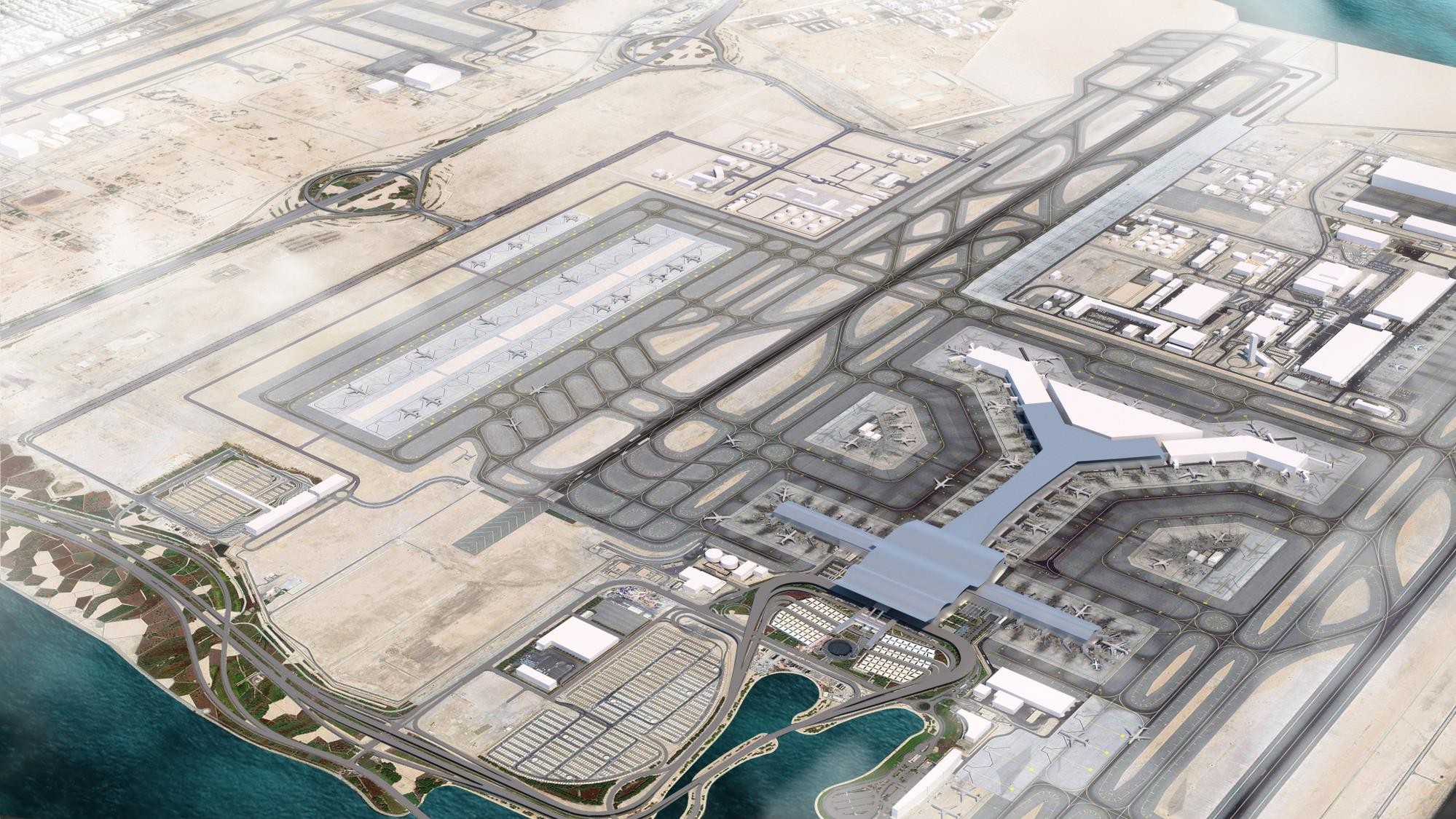Airport City master plan and infrastructure works

- Client: Hia (Ndia)
- Project value: Confidential
- Location: Doha, Qatar
-
Project description:
The master plan comprises commercial, hospitality, aviation, infrastructure, and marine reclamation aspects. The design is structured into five zones and other components:
Zone A – Taxiways and Apron parking
Zone B – Business Quarter (Including the future Terminal 2 and rail stations)
Zone C – Aviation Campus (Including Qatar Airways HQ)
Zone D – Logistics District
Zone E – Residential District
Central Utility Plant
Western Fuel Farm - Scope of work: Quantity surveying and cost management services.







